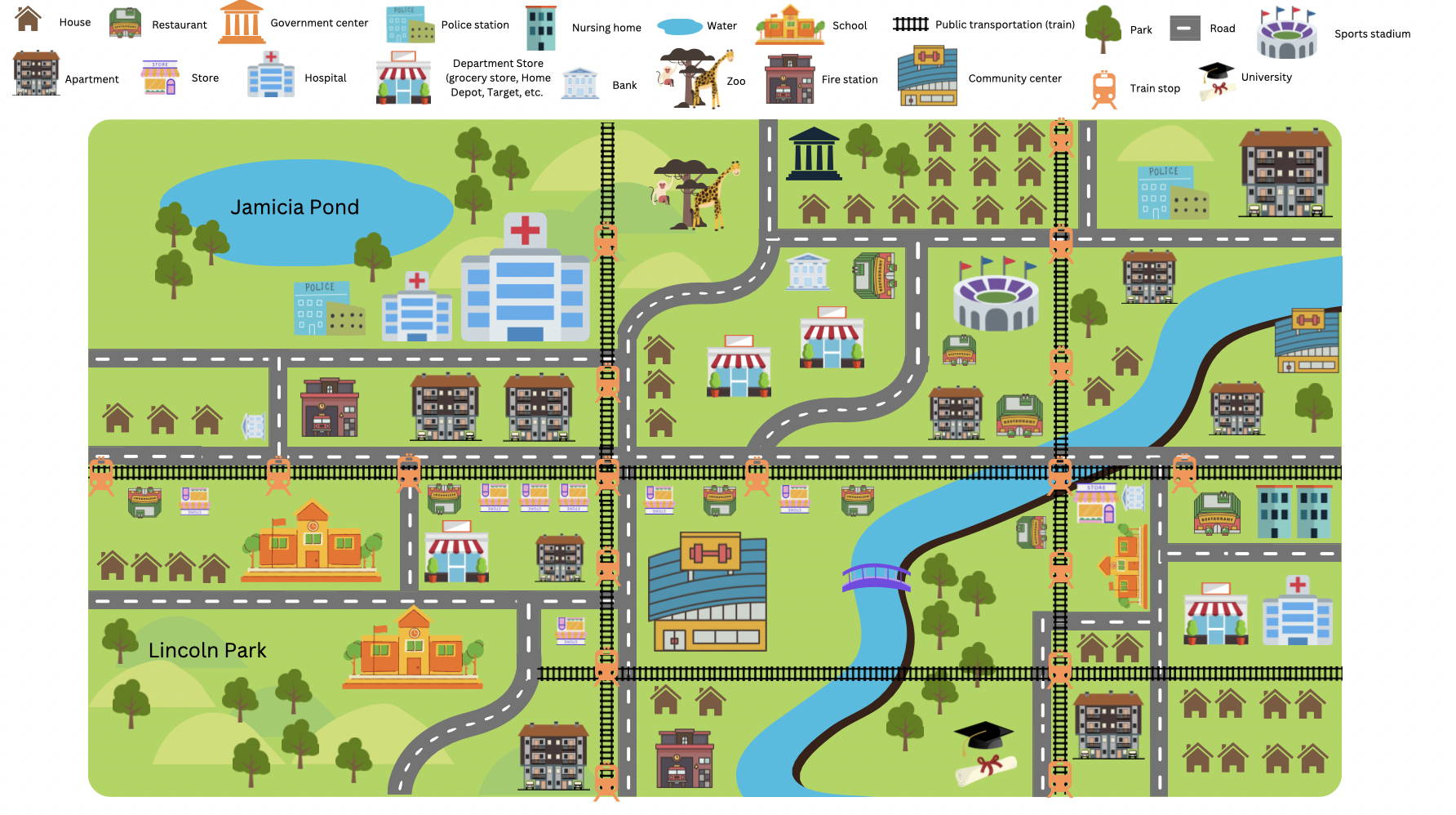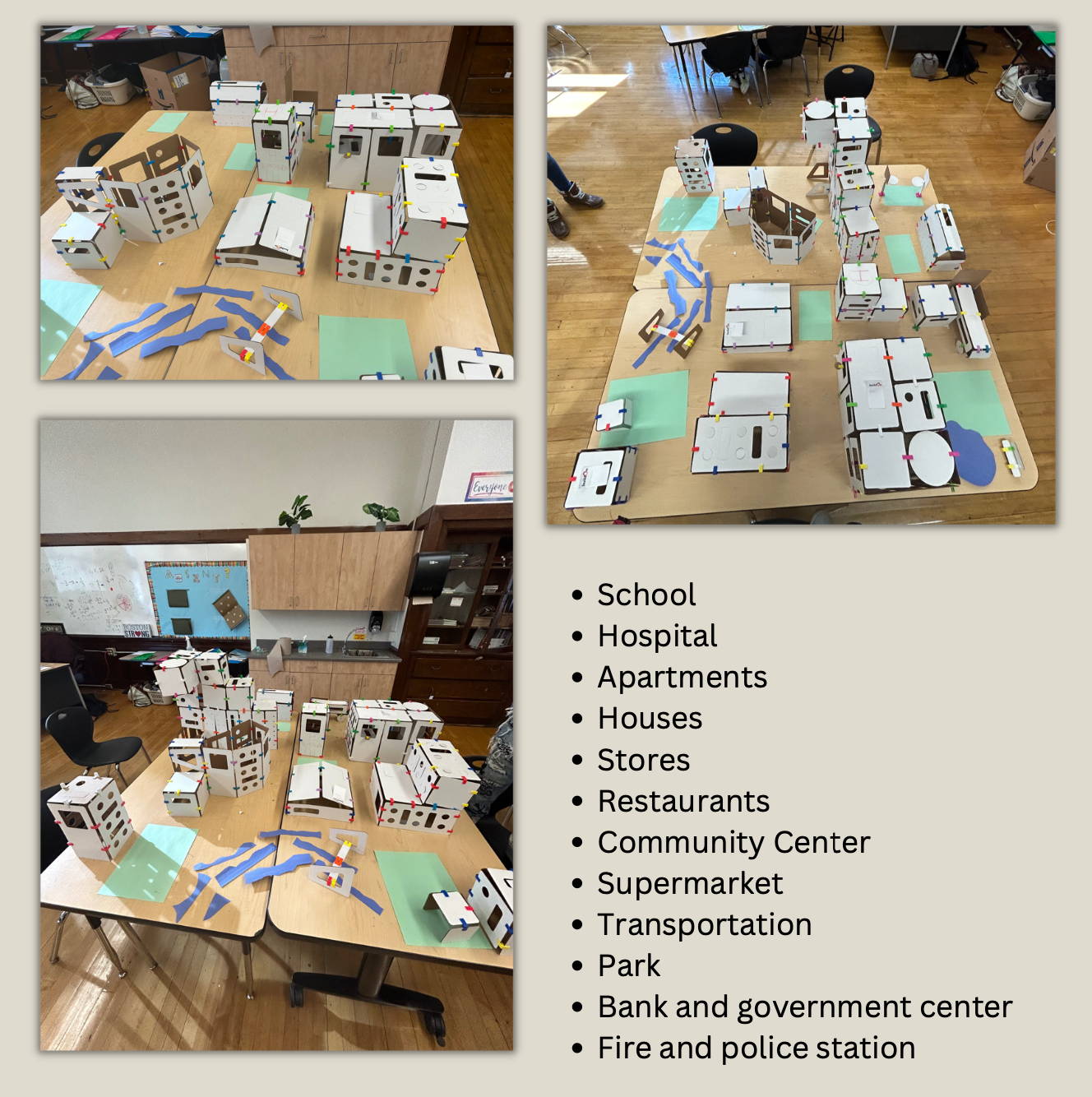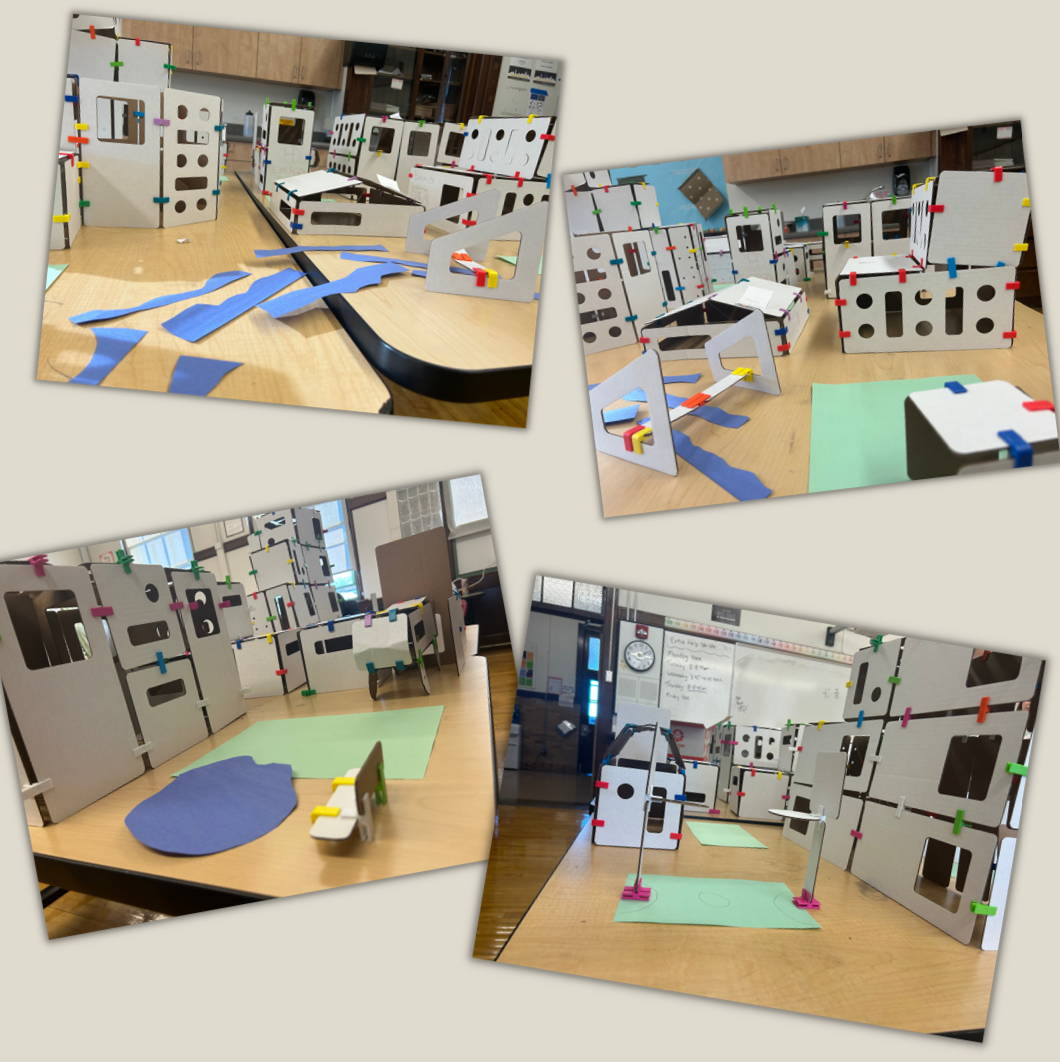Global Futures Design Lab Student Showcase Presents
Boston, MA High School
Welcome to Boston, MA
During the Spring semester of 2023, students at a Boston High School worked together to design and build their own community. Using what they knew from growing up in an urban environment, these students collaborated to reimagine their community, laid out to benefit all types of community members.
This class followed the 3DuxDesign Global Futures Design Lab curriculum to imagine, design, build, and present a community of the future. See their final presentation below!
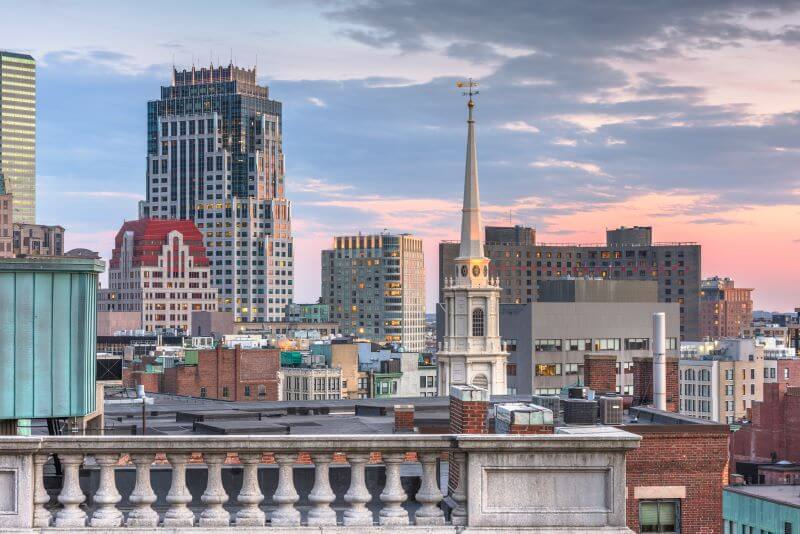
See our designed community:
- Phase 1: Imagine
- Phase 2: Design
- Phase 3: Build
Durning the first few classes, students designed their own community center spaces. They thought about the existing community center in their city and then considered some factors that were missing. As they created their designs, they made sure to think about how to make sure their centers are accessible to all community members.
As the class concluded their initial design exercise, they came together to share their projects and moved on to the bigger picture as they discussed what belongs in an entire community. The results of their brainstorming exercise can be seen in the photo on the left!
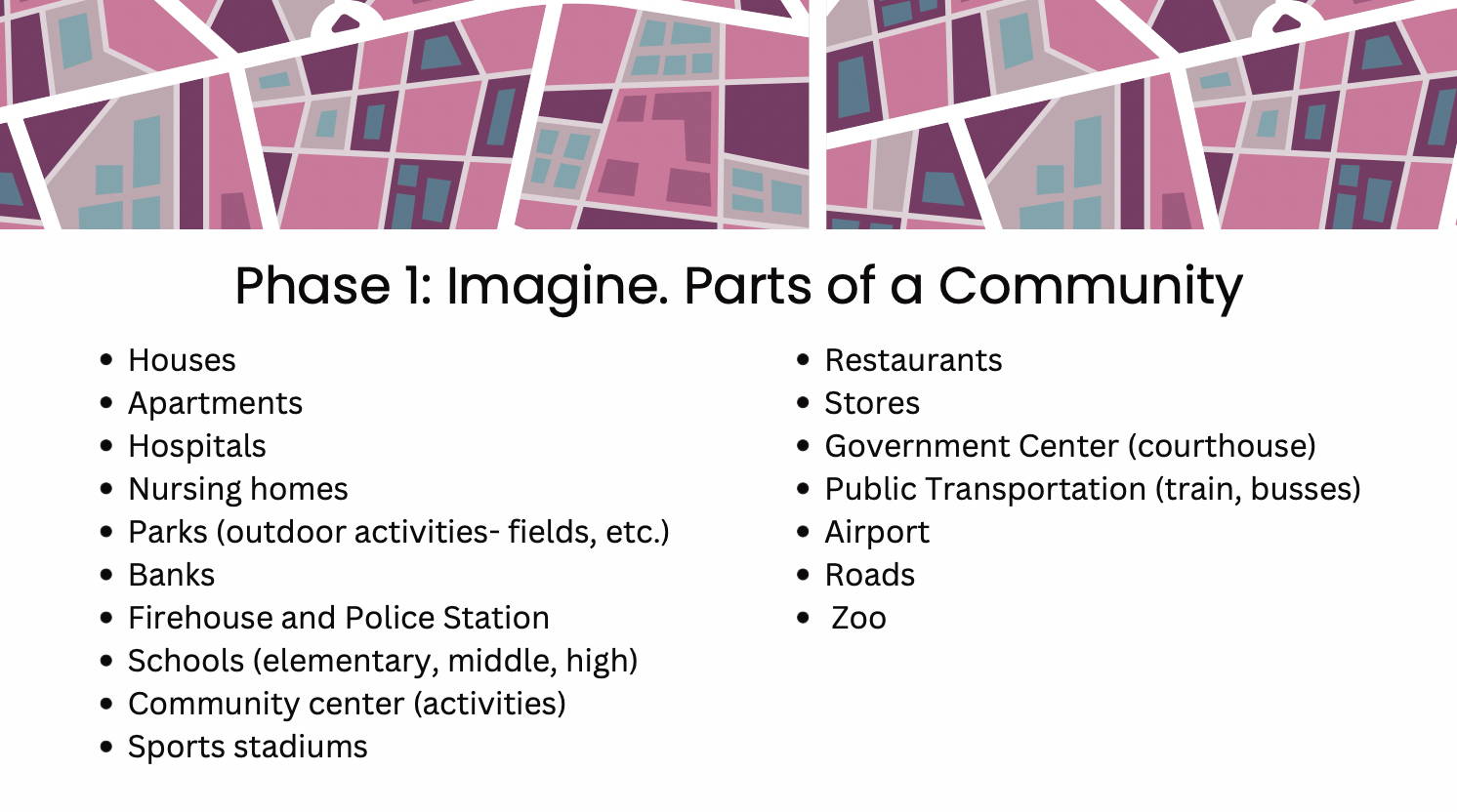
After the class discussed what belongs in a community, they designed a unique site plan. Increasing access to nature was a key point so they focused on including ample parks, rivers, lakes, and a forest.
The next step was to come up with a public transportation layout. The students wanted to make sure that transportation was accessible to all community members as many people in Boston do not have cars and the students felt public transportation is more sustainable and environmentally conscious. Once they finished creating the layout of the land and transportation (including busses/subway and roads), the next step was to use the list they came up with of what belongs in a community and start laying out the buildings.
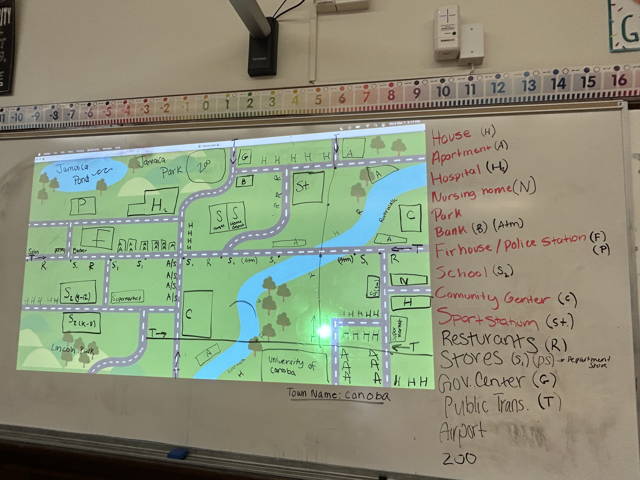
As the students decided where to place the buildings, they made sure to think about the reasoning behind each decision. For example, they made sure to place restaurants, stores, and apartments next to the road and public transportation route so all main necessities are easily accessible to all people. They also made sure to place the community center in the middle of town and close by to the schools so children are able to easily walk to after school programs. The class decided to place parks in multiple locations around the town so people who live farther away from the center of town are able to have outdoor space near their homes. The hospital was situated in a central area central and ensured easy access by car, bus and train (and they even made a separate doctor's office next to the nursing home so older individuals are able to get immediate care when needed). See the final map below to gain a better insight to the community these amazing students designed!
